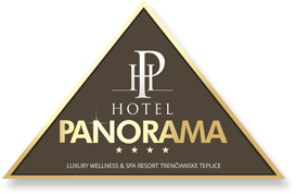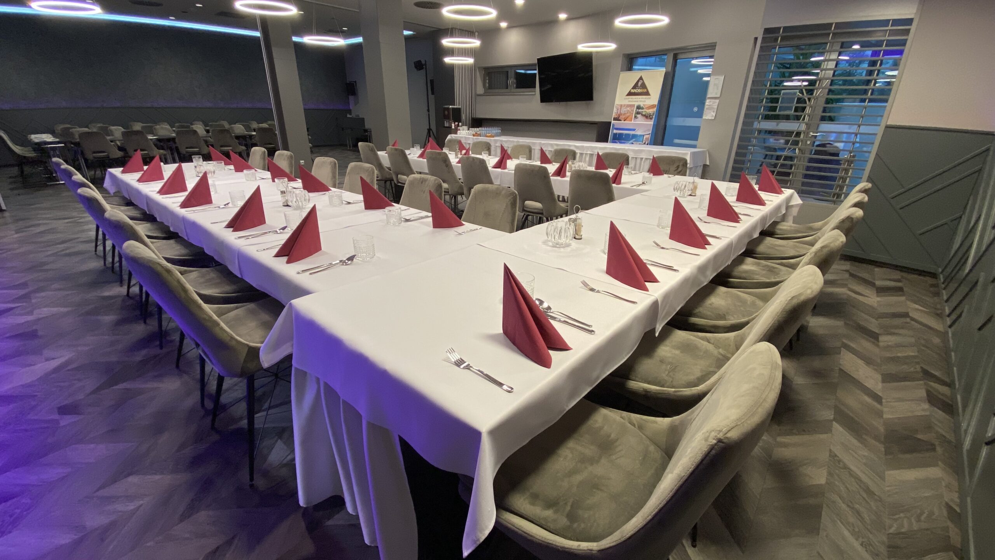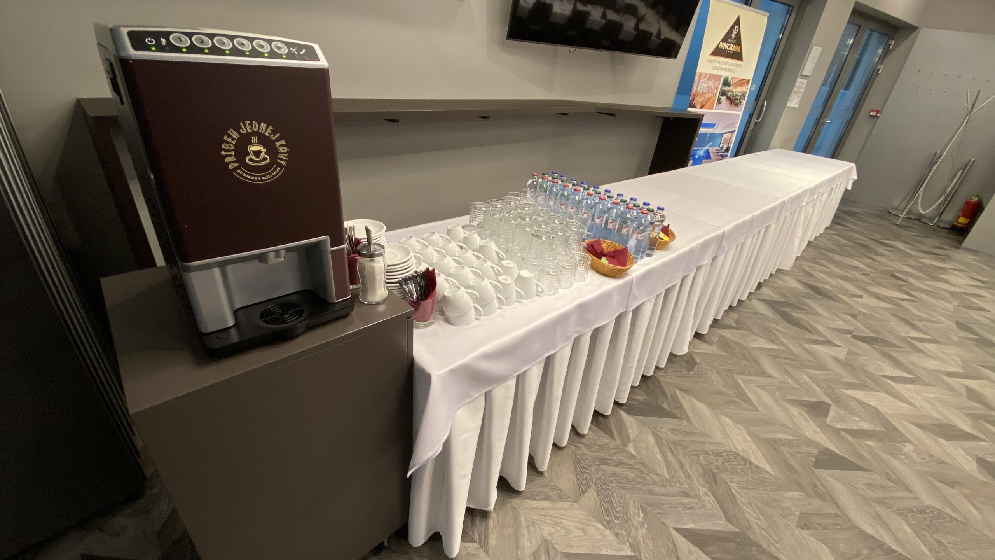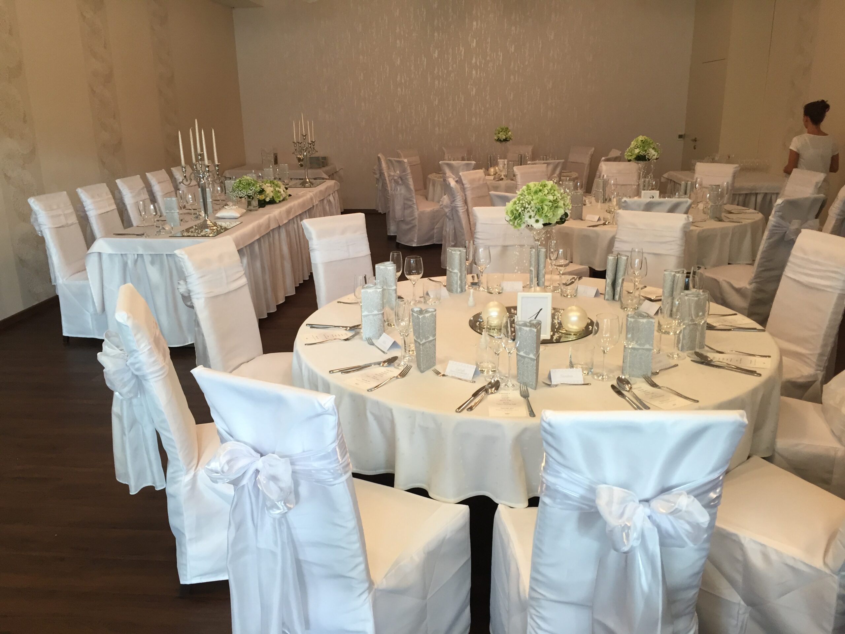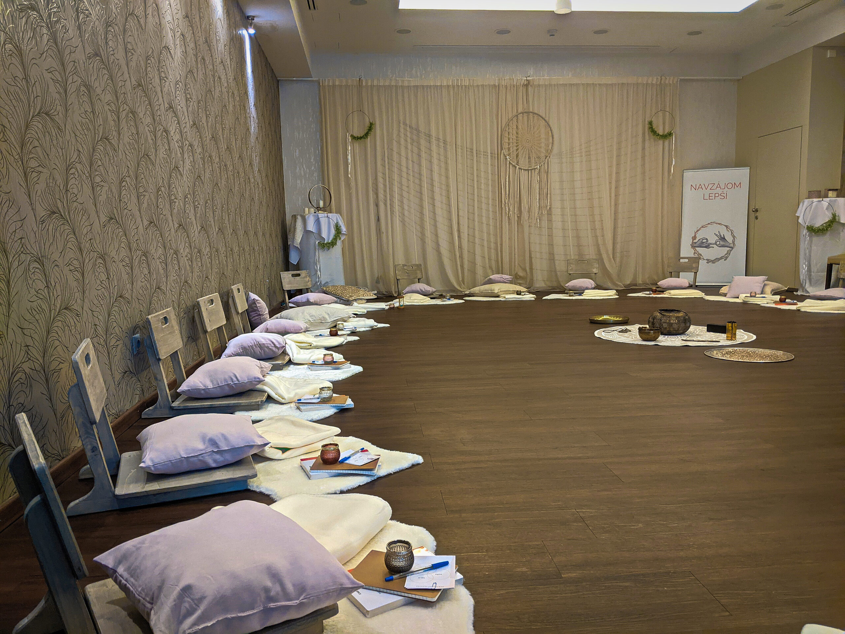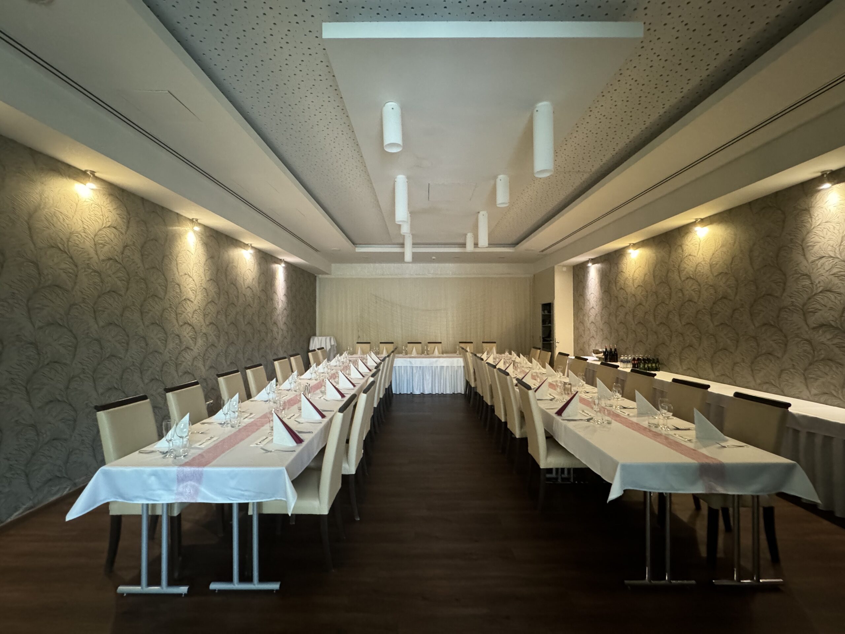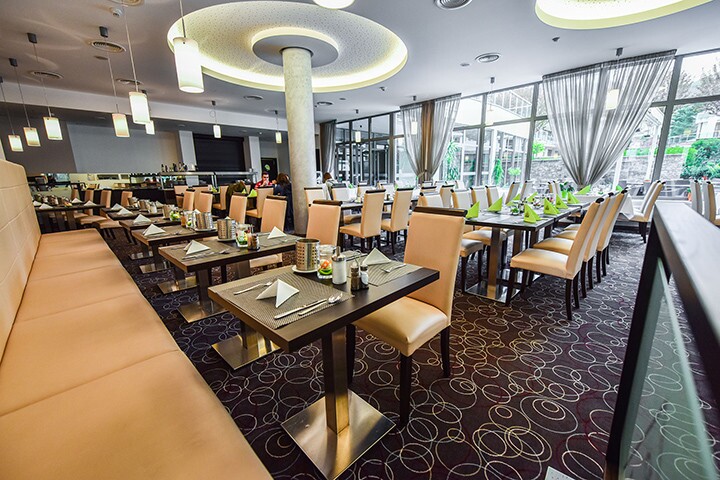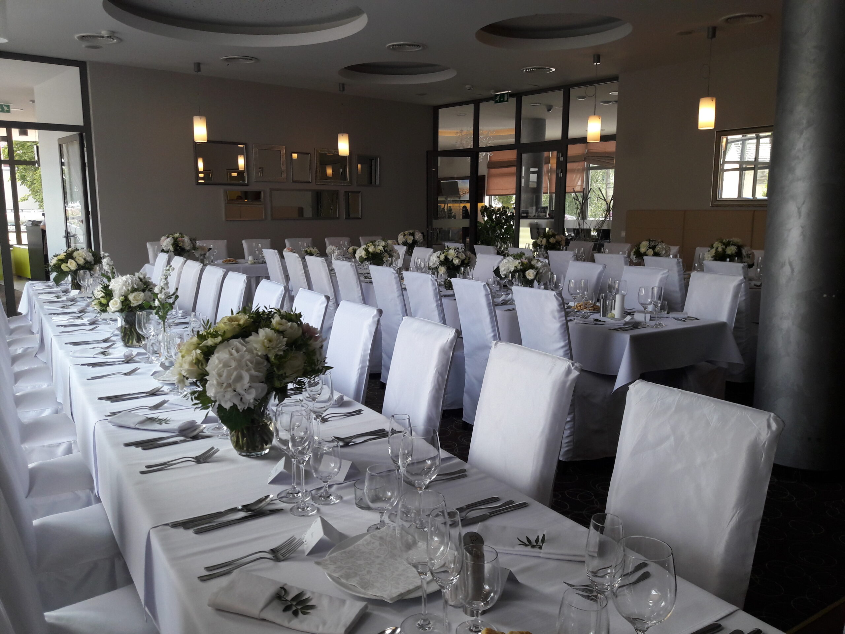
Hotel Panorama**** is an ideal place for organizing corporate events, trainings, parties and teambuilding activities. Our modern conference facilities are equipped with the latest technology and our professional staff will help you plan and execute your event at the highest level.



